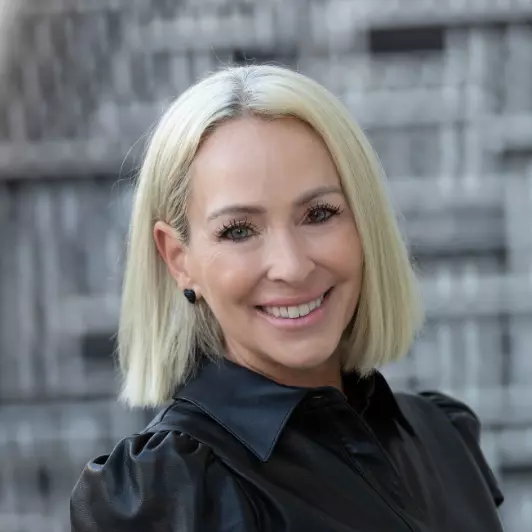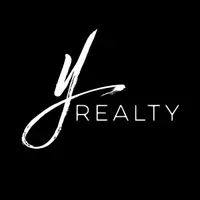For more information regarding the value of a property, please contact us for a free consultation.
Key Details
Sold Price $1,125,000
Property Type Single Family Home
Sub Type Single Family Residence
Listing Status Sold
Purchase Type For Sale
Square Footage 1,620 sqft
Price per Sqft $694
MLS Listing ID V1-27878
Sold Date 06/25/25
Bedrooms 2
Full Baths 1
Three Quarter Bath 1
HOA Y/N No
Year Built 1964
Lot Size 0.951 Acres
Property Sub-Type Single Family Residence
Property Description
Nestled in the picturesque setting of Ojai, this 1964 ranch-style home offers incredible potential and a serene lifestyle. Featuring 2 bedrooms, 2 bathrooms, with a classic layout, this property is the perfect canvas to create your dream retreat.Situated on just under an acre of land, the expansive lot provides endless possibilities--whether you're looking to add a garden, build a workshop, or simply enjoy the tranquility of the outdoor space. Envision restoring the backyard to its former beauty, bringing back lush gardens and charming walk paths to create a peaceful, private oasis.The property is fully fenced with chain-link fencing and features a front automatic gate that provides both convenience and security.While the home is in need of some TLC, its timeless design and desirable location make it a rare opportunity for those with a vision.Additional features include newer dual-pane windows in the living room, sunroom, and bedroom sliders, as well as a newer roof, HVAC, water heater, and updated bathroom shower. The seller has also added foam insulation in the attic for improved energy efficiency.A standout feature is the detached three-car garage, complete with a utility sink, a bathroom and an additional bonus/hobby room, offering extra space for storage, a studio, or a creative workspace. Sellers have done some minor refreshes..
Location
State CA
County Ventura
Area Vc11 - Ojai
Interior
Interior Features All Bedrooms Down
Heating Central
Cooling Central Air
Fireplaces Type None
Fireplace No
Laundry Inside
Exterior
Parking Features Concrete, Driveway, RV Access/Parking
Garage Spaces 3.0
Garage Description 3.0
Pool None
Community Features Biking
View Y/N No
View None
Total Parking Spaces 3
Private Pool No
Building
Lot Description Rectangular Lot
Story 1
Entry Level One
Sewer Public Sewer
Water Public
Level or Stories One
Others
Senior Community No
Tax ID 0180061405
Acceptable Financing Cash, Cash to New Loan, Conventional
Listing Terms Cash, Cash to New Loan, Conventional
Financing Cash to New Loan
Special Listing Condition Standard
Read Less Info
Want to know what your home might be worth? Contact us for a FREE valuation!

Our team is ready to help you sell your home for the highest possible price ASAP

Bought with Steven Sharp Village Properties




