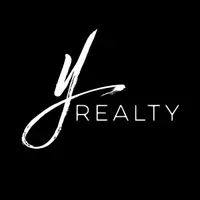For more information regarding the value of a property, please contact us for a free consultation.
Key Details
Sold Price $565,000
Property Type Single Family Home
Sub Type Single Family Residence
Listing Status Sold
Purchase Type For Sale
Square Footage 2,237 sqft
Price per Sqft $252
Subdivision Sunflower
MLS Listing ID 219126111DA
Sold Date 05/30/25
Bedrooms 3
Full Baths 3
Condo Fees $325
HOA Fees $108/qua
HOA Y/N Yes
Year Built 2000
Lot Size 7,405 Sqft
Property Sub-Type Single Family Residence
Property Description
Welcome to 79598 Dandelion Dr La Quinta! This wonderful home is spacious, with 2,237 square feet of living space and 3 bedrooms and 3 full baths, 2 baths are en suite, located in North La Quinta this is perfect for a family or investor. Within walking distance to Amelia Earhart Elementary School and John Glenn Middle School, and close to La Quinta High School will make it easy for the students to get to school (buyer to verify school attendance). With desert landscaping this home allows for easy maintenance. This home is a blank canvas awaiting for your designer touch. Walking into the Great Room with vaulted ceilings, and views of the backyard, blends into the kitchen with a newer Stainless Steel refrigerator, a gas stove, and then the bright dining room to share meals together. Also a new HVAC unit was put in 2019. (Buyer with their agents is advised to independently verify the accuracy of all information. Neither broker nor agent guarantees the accuracy of the square footage, lot size or other information concerning the conditions of features of the property provided by sellers or obtained from the public records or other sources.)
Location
State CA
County Riverside
Area 308 - La Quinta North Of Hwy 111, Indian Springs
Interior
Interior Features Primary Suite, Walk-In Pantry, Walk-In Closet(s)
Heating Central
Cooling Central Air
Flooring Carpet, Tile
Fireplaces Type Living Room, Primary Bedroom
Fireplace Yes
Appliance Dishwasher, Gas Cooktop, Disposal, Microwave, Refrigerator, Water To Refrigerator
Exterior
Parking Features Driveway, Garage, Garage Door Opener
Garage Spaces 3.0
Garage Description 3.0
Amenities Available Other
View Y/N No
Attached Garage Yes
Total Parking Spaces 8
Private Pool No
Building
Lot Description Planned Unit Development
Story 1
Entry Level One
Sewer Unknown
Level or Stories One
New Construction No
Others
Senior Community No
Tax ID 604452008
Acceptable Financing Cash, Cash to New Loan, Conventional
Listing Terms Cash, Cash to New Loan, Conventional
Financing Conventional
Special Listing Condition Standard
Read Less Info
Want to know what your home might be worth? Contact us for a FREE valuation!

Our team is ready to help you sell your home for the highest possible price ASAP

Bought with Erica Gerardo • RPAC




