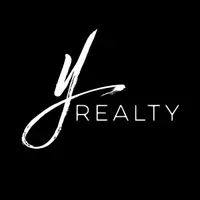For more information regarding the value of a property, please contact us for a free consultation.
Key Details
Sold Price $280,000
Property Type Single Family Home
Sub Type Single Family Residence
Listing Status Sold
Purchase Type For Sale
Square Footage 1,551 sqft
Price per Sqft $180
MLS Listing ID IG16107376
Sold Date 08/01/16
Bedrooms 4
Full Baths 2
Construction Status Turnkey
HOA Y/N No
Year Built 2010
Property Sub-Type Single Family Residence
Property Description
Gorgeous single story, 4 bed/2 bath home built in 2010 situated in a quiet cul-de-sac. Newly landscaped front yard. Open concept plan with great room combining living, dining, and kitchen areas. Kitchen has a huge island with butcher block counter and tile detail, newer black appliances, and granite slab counter tops. Huge pantry/laundry room combo with hook up for gas dryer. Recessed lighting throughout with ceiling speakers in living room. Sliding glass doors lead you to a drought friendly back yard and newly poured concrete patio covering the entire length of the back of the house for an extended patio, as well as the side and front for extra parking space. Optional newly constructed 8'x14' large storage shed platform ready for your shed. All four bedrooms carpeted with large mirrored closet doors. A hall bathroom services the bedrooms and guests. Master suite offers a huge walk-in closet, en-suite bathroom with dual vanities and dual head shower fixture. Large two car garage with professionally applied pebble stone epoxy flooring and new heavy duty overhead storage rack for out of the way storage. Walking distance to new community park scheduled to open in July. Must see to appreciate this quaint home. Seller is very motivated!
Location
State CA
County Riverside
Area Srcar - Southwest Riverside County
Rooms
Other Rooms Shed(s)
Interior
Interior Features Granite Counters, High Ceilings, Pantry, Recessed Lighting, Storage, Tile Counters, All Bedrooms Down, Attic, Bedroom on Main Level, Primary Suite, Walk-In Pantry, Walk-In Closet(s)
Heating Central
Cooling Central Air
Flooring Carpet, Tile
Fireplaces Type None
Fireplace No
Appliance Dishwasher, Exhaust Fan, Gas Cooktop, Disposal, Gas Oven, Gas Range, Microwave, Range Hood, Self Cleaning Oven, VentedExhaust Fan
Laundry Washer Hookup, Gas Dryer Hookup, In Kitchen
Exterior
Parking Features Garage Faces Front
Garage Spaces 2.0
Garage Description 2.0
Fence Excellent Condition, Vinyl
Pool None
Community Features Rural, Street Lights, Suburban, Sidewalks
Utilities Available Natural Gas Available, Phone Connected, Sewer Connected, Underground Utilities, Water Connected
View Y/N No
View None
Roof Type Tile
Accessibility None
Porch Concrete, Front Porch
Attached Garage Yes
Total Parking Spaces 6
Private Pool No
Building
Lot Description Cul-De-Sac, Front Yard, Level, Paved, Sprinklers Timer, Sprinkler System, Street Level, Yard
Story 1
Entry Level One
Foundation Slab
Water Public
Architectural Style French Provincial, Tudor
Level or Stories One
Additional Building Shed(s)
Construction Status Turnkey
Schools
School District Perris Union High
Others
Senior Community No
Tax ID 330521034
Security Features Fire Detection System,Fire Sprinkler System,Smoke Detector(s)
Acceptable Financing Cash, Cash to Existing Loan, Cash to New Loan, Conventional, Cal Vet Loan, FHA, VA Loan
Listing Terms Cash, Cash to Existing Loan, Cash to New Loan, Conventional, Cal Vet Loan, FHA, VA Loan
Financing FHA
Special Listing Condition Standard
Read Less Info
Want to know what your home might be worth? Contact us for a FREE valuation!

Our team is ready to help you sell your home for the highest possible price ASAP

Bought with Annabelle Fernandez • Cornerstone Realty & Estates


