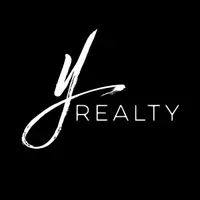For more information regarding the value of a property, please contact us for a free consultation.
Key Details
Sold Price $450,000
Property Type Single Family Home
Sub Type Single Family Residence
Listing Status Sold
Purchase Type For Sale
Square Footage 2,696 sqft
Price per Sqft $166
MLS Listing ID PW16164303
Sold Date 09/19/16
Bedrooms 4
Full Baths 2
Half Baths 1
Condo Fees $38
Construction Status Turnkey
HOA Fees $38/mo
HOA Y/N No
Year Built 2005
Property Sub-Type Single Family Residence
Property Description
Simply gorgeous and highly desirable single story home. 4 bedrooms, almost 3000 square feet. Over sized master suite, with attached bathroom, sunken tub and huge walk-in closet. You'll feel like you're visiting a five star resort suite every night. The three other bedrooms are large enough for all your families needs. Open floor plan, kitchen looks out onto the great room with a beautiful & inviting fireplace. Separate formal living room that could be your home office space, man cave or media room. Your new home also has larger custom tile flooring throughout. The perfect upgrade choice for low maintenance up keep. This home has everything you've been needing, large pantry, 3-car garage, and indoor laundry room. The home sits in a Cul-de-sac with a large flat lot and a custom pool. Come get settled before summers over and school starts. Close to schools and great amenities like name brand stores, grocery stores, restaurants and freeway access.
Location
State CA
County Riverside
Area Srcar - Southwest Riverside County
Rooms
Other Rooms Shed(s)
Interior
Interior Features Ceiling Fan(s), Ceramic Counters, Separate/Formal Dining Room, Eat-in Kitchen, Country Kitchen, Open Floorplan, Recessed Lighting, All Bedrooms Down, Primary Suite
Heating Forced Air
Cooling Central Air
Flooring Carpet, Tile
Fireplaces Type Family Room
Fireplace Yes
Appliance Dishwasher, Exhaust Fan, Gas Cooktop, Disposal, Gas Oven, Microwave
Laundry Washer Hookup, Electric Dryer Hookup, Gas Dryer Hookup, Inside, Laundry Room
Exterior
Exterior Feature Rain Gutters
Parking Features Concrete, Door-Multi, Direct Access, Garage, Garage Door Opener, Oversized
Garage Spaces 3.0
Garage Description 3.0
Fence Wood
Pool Filtered, Gas Heat, In Ground
Community Features Curbs, Gutter(s), Street Lights, Sidewalks
Utilities Available Natural Gas Available, Phone Connected, Sewer Connected, Underground Utilities, Water Connected
View Y/N Yes
View Pool, Trees/Woods
Roof Type Tile
Accessibility Low Pile Carpet, No Stairs, Accessible Doors
Porch Rear Porch, Concrete, Covered, Front Porch, Porch
Attached Garage Yes
Total Parking Spaces 11
Private Pool No
Building
Lot Description Back Yard, Cul-De-Sac, Front Yard, Sprinklers In Rear, Sprinklers In Front, Lawn, Level, Paved, Sprinklers Timer, Yard
Faces South
Story 1
Entry Level One
Foundation Slab
Water Public
Architectural Style Traditional
Level or Stories One
Additional Building Shed(s)
Construction Status Turnkey
Schools
School District Perris Union High
Others
Senior Community No
Tax ID 321461014
Security Features Carbon Monoxide Detector(s),Smoke Detector(s)
Acceptable Financing Cash, Cash to New Loan, Conventional, FHA, VA Loan
Listing Terms Cash, Cash to New Loan, Conventional, FHA, VA Loan
Financing Cash
Special Listing Condition Standard
Read Less Info
Want to know what your home might be worth? Contact us for a FREE valuation!

Our team is ready to help you sell your home for the highest possible price ASAP

Bought with MINERVA FRANCO • RE/MAX LEADERS REAL ESTATE


