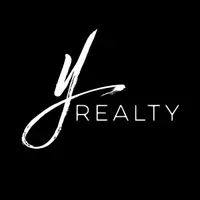UPDATED:
Key Details
Property Type Single Family Home
Sub Type Single Family Residence
Listing Status Active
Purchase Type For Sale
Square Footage 3,420 sqft
Price per Sqft $273
MLS Listing ID SR25166387
Bedrooms 4
Full Baths 4
Construction Status Turnkey
HOA Y/N No
Year Built 1989
Lot Size 2.399 Acres
Property Sub-Type Single Family Residence
Property Description
Welcome to Elegance and Comfort in this stunning 4-bedroom, 4-bathroom estate home spanning 3,420 square feet of beautifully designed living space. Perfectly situated in a desirable neighborhood, this home offers the ultimate in style, space, and functionality.
Property Highlights:
• Spacious Layout: Enjoy this tradition floor plan that flows seamlessly from the upscale kitchen to the expansive living areas — ideal for entertaining or relaxing with family.
• Gourmet Kitchen: Featuring granite countertops, custom cabinetry, a large island, walk-in pantry, and high-end stainless steel appliances.
• Luxurious Primary Suite: A private retreat with vaulted ceilings, brick fireplace, a spa-like en-suite bathroom with a copper soaking tub, dual copper sinks, extra large vanity, and two closets.
• En-Suite Bathrooms: Two additional bedrooms are generously sized with access to a Jack & Jill bathroom, perfect for guests or multi-generational living.
• Home Office / Flex Room: A dedicated space for remote work, study, or hobbies.
• Outdoor Oasis: Step outside to a beautifully landscaped yard, complete with a covered patio, a separate pergola, and an above ground jacuzzi for relaxing. The perfect space for outdoor dining and gatherings. Wide-open skies, stunning sunsets, and plenty of fresh country air.
• Plenty of room to bring your horses, chickens, or goats.
• Upgrades Throughout: Vinyl floors, solar, smart home features, central vac, updated kitchen & bathrooms, and premium finishes throughout.
Additional Features:
• RARE 6-car attached garage: Car enthusiast? Need space for a workshop, gym. or storage? This oversized 6 car garage even has it's own bathroom - a rare find in Palmdale!
• Laundry room with built-ins
• Ample storage
• Energy-efficient systems
• Circle Driveway
• RV Parking w/50 AMP service
Location: Nestled in a quiet, upscale community close to top-rated schools, parks, shopping, and dining.
Location
State CA
County Los Angeles
Area Plm - Palmdale
Zoning LCA22*
Rooms
Other Rooms Gazebo, Cabana
Main Level Bedrooms 4
Interior
Interior Features Breakfast Bar, Ceiling Fan(s), Central Vacuum, Separate/Formal Dining Room, Eat-in Kitchen, High Ceilings, Pantry, Quartz Counters, Recessed Lighting, Sunken Living Room, Track Lighting, Bar, All Bedrooms Down, Entrance Foyer, Jack and Jill Bath, Primary Suite, Utility Room, Workshop
Heating Central, Fireplace(s)
Cooling Central Air, Evaporative Cooling
Flooring Carpet, Tile
Fireplaces Type Insert, Family Room, Gas, Primary Bedroom, Wood Burning, Wood BurningStove
Fireplace Yes
Appliance Dishwasher, Disposal, Gas Oven, Gas Range, Microwave, Refrigerator
Laundry Inside, Laundry Room
Exterior
Parking Features Circular Driveway, Concrete, Covered, Door-Multi, Direct Access, Driveway, Garage Faces Front, Garage, Garage Door Opener, RV Hook-Ups, One Space, Tandem
Garage Spaces 6.0
Garage Description 6.0
Fence Block, Chain Link, Wrought Iron
Pool None
Community Features Rural
Utilities Available Cable Connected, Electricity Connected, Natural Gas Connected, Phone Connected, Sewer Connected, Water Connected
View Y/N Yes
View Mountain(s), Neighborhood
Roof Type Tile
Porch Rear Porch, Concrete, Covered, Open, Patio
Total Parking Spaces 6
Private Pool No
Building
Lot Description 2-5 Units/Acre, Horse Property, Sprinklers In Front, Lawn, Lot Over 40000 Sqft, Level, Ranch
Dwelling Type House
Story 1
Entry Level One
Sewer Septic Tank
Water Public
Level or Stories One
Additional Building Gazebo, Cabana
New Construction No
Construction Status Turnkey
Schools
School District Palmdale
Others
Senior Community No
Tax ID 3001021042
Security Features Security System,Carbon Monoxide Detector(s),Fire Detection System,Smoke Detector(s)
Acceptable Financing Cash, Conventional, FHA, VA Loan
Horse Property Yes
Green/Energy Cert Solar
Listing Terms Cash, Conventional, FHA, VA Loan
Special Listing Condition Standard





