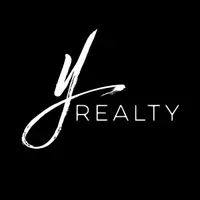OPEN HOUSE
Sun Jul 20, 1:30pm - 4:00pm
Thu Jul 17, 10:30am - 1:00pm
UPDATED:
Key Details
Property Type Single Family Home
Sub Type Single Family Residence
Listing Status Active
Purchase Type For Sale
Square Footage 2,896 sqft
Price per Sqft $621
Subdivision Wood Ranch
MLS Listing ID 41104939
Bedrooms 4
Full Baths 3
Condo Fees $430
HOA Fees $430/qua
HOA Y/N Yes
Year Built 1987
Lot Size 7,875 Sqft
Property Sub-Type Single Family Residence
Property Description
Location
State CA
County Contra Costa
Interior
Heating Forced Air
Cooling Central Air
Flooring Carpet, Wood
Fireplaces Type Family Room, Primary Bedroom
Fireplace Yes
Exterior
Parking Features Garage
Garage Spaces 3.0
Garage Description 3.0
Pool In Ground, Association
Amenities Available Clubhouse, Pool, Tennis Court(s)
Roof Type Tile
Porch Deck, Patio
Total Parking Spaces 3
Private Pool No
Building
Lot Description Back Yard, Corner Lot, Front Yard, Sprinklers Timer, Yard
Story Two
Entry Level Two
Sewer Public Sewer
Architectural Style Traditional
Level or Stories Two
New Construction No
Others
HOA Name WOODRANCH HOA
Tax ID 2171810480
Acceptable Financing Cash, Conventional
Listing Terms Cash, Conventional





