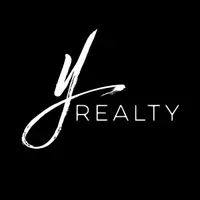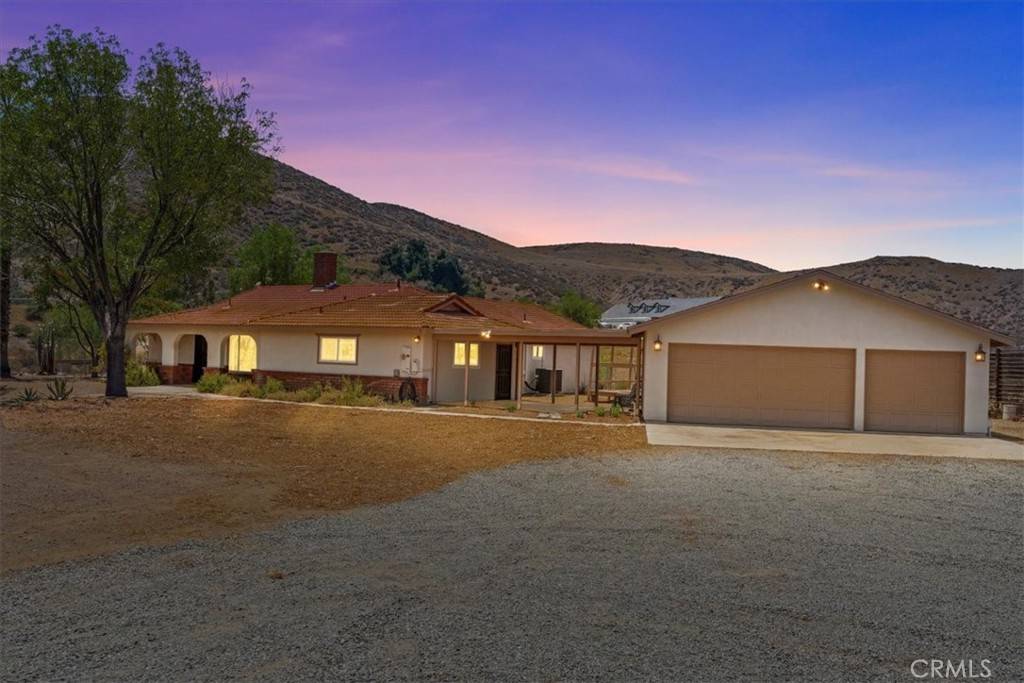UPDATED:
Key Details
Property Type Single Family Home
Sub Type Single Family Residence
Listing Status Active
Purchase Type For Sale
Square Footage 1,678 sqft
Price per Sqft $476
MLS Listing ID OC25158307
Bedrooms 4
Full Baths 1
Three Quarter Bath 2
Construction Status Updated/Remodeled,Turnkey
HOA Y/N No
Year Built 1980
Lot Size 4.120 Acres
Property Sub-Type Single Family Residence
Property Description
Two expansive master suites with modern granite-counter bathrooms and a remodeled guest bathroom with a new shower offer ideal accommodations for extended family or guests. Two additional well-sized bedrooms, each with new ceiling fans, provide ample space. Enjoy new laminate flooring throughout the entire home, complemented by a dedicated laundry room with sink and storage for added convenience.
The property includes a new AC unit, a new power panel, all new interior outlets, and owned solar panels, alongside a water softener and filtration system. Newer double-pane windows enhance energy efficiency. A breezeway leads to a three-car garage with new LED lighting and abundant storage, an attached music room, and a storage shed. The freshly painted exterior and replaced weathered fascia boards elevate curb appeal.
Relax on the patio and deck with captivating sunset views, now equipped with new outdoor fans and wired for a 220 outlet (no outlet installed). The thriving garden features herbs, vegetables, numerous fruit trees, and chicken and rooster coops. Experience rural charm with urban amenities nearby.
Schedule a viewing to start your new chapter in this idyllic home!
Location
State CA
County Riverside
Area 232 - Gavilan Hills
Zoning R-A-5
Rooms
Other Rooms Shed(s)
Main Level Bedrooms 4
Interior
Interior Features Ceiling Fan(s), Open Floorplan, Stone Counters, Recessed Lighting, All Bedrooms Down, Bedroom on Main Level, Main Level Primary, Primary Suite
Heating Central
Cooling Central Air
Flooring Tile, Wood
Fireplaces Type Family Room
Fireplace Yes
Appliance Dishwasher, Freezer, Disposal, Gas Oven, Gas Range, Microwave, Refrigerator, Water Softener, Water Heater, Water Purifier
Laundry Washer Hookup, Electric Dryer Hookup, Laundry Room
Exterior
Parking Features Door-Multi, Driveway, Garage, RV Access/Parking
Garage Spaces 3.0
Garage Description 3.0
Fence Chain Link
Pool None
Community Features Hiking, Horse Trails, Mountainous, Rural
Utilities Available Cable Available, Electricity Connected, Propane, Sewer Connected, Water Connected
View Y/N Yes
View Mountain(s)
Roof Type Tile
Porch Front Porch, Open, Patio
Total Parking Spaces 6
Private Pool No
Building
Lot Description Front Yard, Yard
Dwelling Type House
Story 1
Entry Level One
Foundation Slab
Sewer Septic Type Unknown
Water Shared Well
Architectural Style Ranch
Level or Stories One
Additional Building Shed(s)
New Construction No
Construction Status Updated/Remodeled,Turnkey
Schools
Elementary Schools Buyer To Verify
Middle Schools Buyer To Verify
High Schools Buyer To Verify
School District Perris Union High
Others
Senior Community No
Tax ID 289150032
Acceptable Financing Conventional
Green/Energy Cert Solar
Listing Terms Conventional
Special Listing Condition Standard





