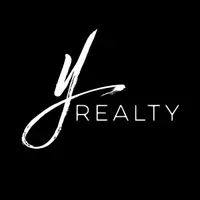UPDATED:
Key Details
Property Type Single Family Home
Sub Type Single Family Residence
Listing Status Active
Purchase Type For Sale
Square Footage 2,229 sqft
Price per Sqft $277
Subdivision Not Applicable-1
MLS Listing ID 219132021DA
Bedrooms 4
Full Baths 2
HOA Y/N No
Year Built 1971
Lot Size 5,479 Sqft
Property Sub-Type Single Family Residence
Property Description
Location
State CA
County San Bernardino
Area Fawn - Fawnskin
Rooms
Other Rooms Guest House
Interior
Interior Features Cathedral Ceiling(s), Separate/Formal Dining Room, Open Floorplan, Partially Furnished, Recessed Lighting, All Bedrooms Down, Primary Suite
Heating Central, Forced Air, Fireplace(s), Natural Gas
Flooring Carpet, Laminate, Wood
Fireplaces Type Dining Room, Living Room, Wood Burning
Fireplace Yes
Appliance Dishwasher, Gas Cooktop, Disposal, Gas Oven, Gas Range, Gas Water Heater, Microwave, Refrigerator
Laundry Laundry Closet
Exterior
Parking Features Other
Fence Chain Link
View Y/N Yes
View Lake, Mountain(s), Trees/Woods
Roof Type Composition
Porch Covered, Deck
Total Parking Spaces 2
Private Pool No
Building
Story 2
Entry Level Two
Foundation Concrete Perimeter, Raised
Architectural Style Modern
Level or Stories Two
Additional Building Guest House
New Construction No
Others
Senior Community No
Tax ID 0304135160000
Acceptable Financing Cash to New Loan, Conventional, FHA, VA Loan
Listing Terms Cash to New Loan, Conventional, FHA, VA Loan
Special Listing Condition Standard





