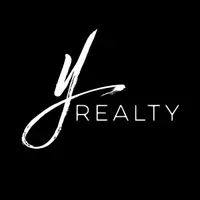UPDATED:
Key Details
Property Type Condo
Sub Type Condominium
Listing Status Active
Purchase Type For Sale
Square Footage 1,180 sqft
Price per Sqft $473
Subdivision Chula Vista
MLS Listing ID 250031187SD
Bedrooms 3
Full Baths 1
Half Baths 1
Condo Fees $320
HOA Fees $320/mo
HOA Y/N Yes
Year Built 1972
Lot Size 1,611 Sqft
Property Sub-Type Condominium
Property Description
Location
State CA
County San Diego
Area 91911 - Chula Vista
Building/Complex Name Brandywine
Zoning R-1:SINGLE
Interior
Interior Features Separate/Formal Dining Room
Heating Electric, Radiant
Cooling None
Fireplace No
Appliance Electric Cooking
Laundry Electric Dryer Hookup, Inside
Exterior
Parking Features Carport, Other
Fence Partial, Wood
Pool Community, Association
Community Features Pool
Amenities Available Call for Rules, Clubhouse, Maintenance Grounds, Pool, Security
View Y/N No
Roof Type Common Roof
Total Parking Spaces 2
Private Pool No
Building
Story 2
Entry Level Two
Level or Stories Two
New Construction No
Others
HOA Name Mendocino
HOA Fee Include Pest Control
Senior Community No
Tax ID 6441114500
Acceptable Financing Cash, Conventional, VA Loan
Listing Terms Cash, Conventional, VA Loan





