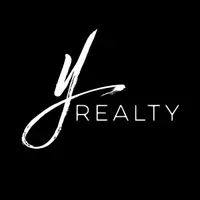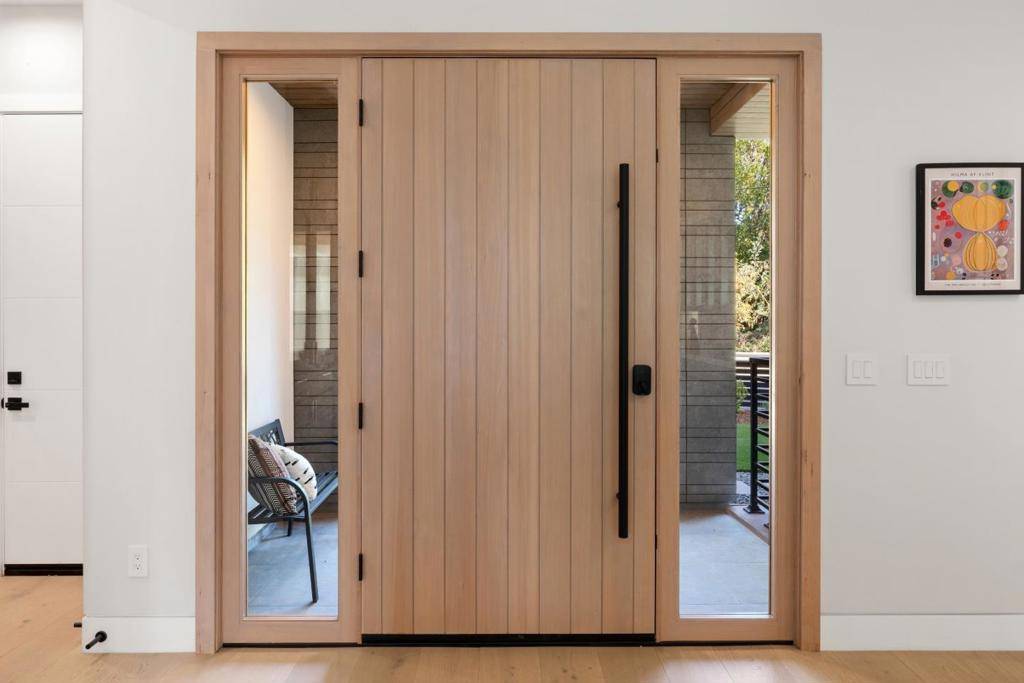OPEN HOUSE
Sat Jun 14, 2:00pm - 4:00pm
Sun Jun 15, 2:00pm - 4:00pm
UPDATED:
Key Details
Property Type Single Family Home
Sub Type Single Family Residence
Listing Status Active
Purchase Type For Sale
Square Footage 5,609 sqft
Price per Sqft $1,871
MLS Listing ID ML82010930
Bedrooms 6
Full Baths 6
Half Baths 2
HOA Y/N No
Year Built 2025
Lot Size 9,600 Sqft
Property Sub-Type Single Family Residence
Property Description
Location
State CA
County San Mateo
Area 699 - Not Defined
Zoning R10008
Interior
Heating Central
Cooling Central Air
Flooring Tile, Wood
Fireplaces Type Family Room, Living Room
Fireplace Yes
Appliance Gas Cooktop
Exterior
Garage Spaces 2.0
Garage Description 2.0
Fence Wood
Utilities Available Natural Gas Available
View Y/N No
Roof Type Metal
Attached Garage Yes
Total Parking Spaces 2
Building
Story 3
Foundation Concrete Perimeter
Sewer Public Sewer
Water Public
New Construction No
Schools
School District Other
Others
Tax ID 071421110
Security Features Fire Sprinkler System
Special Listing Condition Standard





