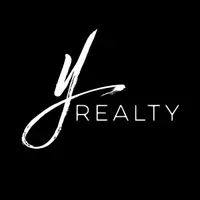OPEN HOUSE
Sat Jun 14, 1:00pm - 4:00pm
Sun Jun 15, 1:00pm - 4:00pm
UPDATED:
Key Details
Property Type Single Family Home
Sub Type Single Family Residence
Listing Status Active
Purchase Type For Sale
Square Footage 2,659 sqft
Price per Sqft $1,128
MLS Listing ID PV25128151
Bedrooms 5
Full Baths 1
Half Baths 1
Three Quarter Bath 2
Construction Status Updated/Remodeled,Turnkey
HOA Y/N No
Year Built 1953
Lot Size 6,185 Sqft
Property Sub-Type Single Family Residence
Property Description
Location
State CA
County Los Angeles
Area 128 - Hollywood Riviera
Zoning TORR-LO
Rooms
Main Level Bedrooms 3
Interior
Interior Features Separate/Formal Dining Room, Open Floorplan, Quartz Counters, Recessed Lighting, See Remarks, Storage, Unfurnished, Attic, Bedroom on Main Level, Entrance Foyer, Primary Suite, Walk-In Closet(s)
Heating Central, Fireplace(s), See Remarks
Cooling None
Flooring Wood
Fireplaces Type Living Room, See Remarks
Inclusions All Appliance Remain with the sell of the home which includes Washer, Dryer, Stove, Built in Microwave, Wine Frig, Dishwasher and Refrigerator.
Fireplace Yes
Appliance Dishwasher, Gas Oven, Microwave, Refrigerator, Range Hood, Dryer, Washer
Laundry Inside, Laundry Room, See Remarks
Exterior
Exterior Feature Fire Pit
Parking Features Concrete, Door-Single, Driveway, Garage, Side By Side
Garage Spaces 2.0
Garage Description 2.0
Fence Good Condition
Pool Private, Waterfall
Community Features Park
Utilities Available Electricity Connected, Natural Gas Connected, Sewer Connected, See Remarks, Water Connected
View Y/N Yes
View City Lights, Coastline, Mountain(s), Neighborhood, Ocean, Panoramic, Pool, Trees/Woods, Water
Roof Type Shingle
Porch Front Porch, Open, Patio, See Remarks
Attached Garage Yes
Total Parking Spaces 5
Private Pool Yes
Building
Lot Description Back Yard, Sloped Down, Front Yard, Landscaped, Yard
Dwelling Type House
Story 2
Entry Level Two
Sewer Public Sewer
Water Public
Architectural Style See Remarks
Level or Stories Two
New Construction No
Construction Status Updated/Remodeled,Turnkey
Schools
Elementary Schools Riviera
Middle Schools Richardson
High Schools South
School District Torrance Unified
Others
Senior Community No
Tax ID 7513003019
Security Features Carbon Monoxide Detector(s),Smoke Detector(s)
Acceptable Financing Cash, Cash to New Loan, Conventional, Submit
Listing Terms Cash, Cash to New Loan, Conventional, Submit
Special Listing Condition Standard





