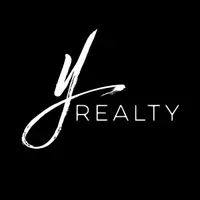OPEN HOUSE
Fri Jun 06, 12:00pm - 2:00pm
Sat Jun 07, 1:00pm - 4:00pm
Sun Jun 08, 1:00pm - 4:00pm
UPDATED:
Key Details
Property Type Single Family Home
Sub Type Single Family Residence
Listing Status Active
Purchase Type For Sale
Square Footage 3,208 sqft
Price per Sqft $1,207
MLS Listing ID SB25111404
Bedrooms 4
Full Baths 5
Construction Status Updated/Remodeled,Turnkey
HOA Y/N No
Year Built 1947
Lot Size 4,456 Sqft
Property Sub-Type Single Family Residence
Property Description
Looking for that just-right blend of beachy charm, modern luxury, and a layout that actually works for real life? Welcome to 2501 N. Poinsettia—fully remodeled in 2024 and fully dialed in. Set steps from the greenbelt (your direct path to downtown MB and The Strand), this stunning Tree Section home is a total lifestyle upgrade. Inside, you'll find a reimagined floorplan that checks every box: a full bedroom suite and separate powder room on the main level, formal and casual spaces that flow seamlessly, and finishes that strike the perfect balance between polished and welcoming.
At the front of the home, the oversized formal living room basks in natural light through a picture-perfect window. From there, you'll pass through a formal dining space flanked by a flexible nook—ideal as a reading lounge, mini library, or cocktail bar. The heart of the home is the sun-splashed great room, anchored by a chef-caliber kitchen featuring quartz counters, an entertainer's island, and high-end appliances. From this central hub, the space flows effortlessly to a cheerful breakfast nook, soaring-ceilinged family room, and glass-lined back patio. Need a WFH haven or optional fifth bedroom? A private downstairs office has you covered.
Upstairs, the layout continues to impress. The oversized primary suite is a total retreat, with cathedral ceilings, multiple closets, a cozy sitting area with fireplace, and a balcony with elevated views over the neighborhood. A warm wood-slat accent wall adds just the right touch of texture and design cred. Each secondary bedroom has its own en-suite bath, plus unique elements like a raised sleeping platform and great light throughout. And yes—there's an upstairs laundry room exactly where you want it.
Throughout the home, you'll find wide-plank SPC Shoreline Decor flooring (no carpet!) and honed marble accents that feel elevated and effortless. Situated on a corner lot with side-street garage access, this turnkey Tree Section beauty is poised for stylish, low-maintenance living.
To top it off, the sellers just remodeled the garage and driveway, added a Tesla charger, expanded the front parking pad, and professionally updated the sewer lines. The greenbelt's just outside your door. The beach is minutes away. This is the kind of home that doesn't come along often—don't let it pass you by.
Location
State CA
County Los Angeles
Area 143 - Manhattan Bch Tree
Zoning MNRS-D4
Rooms
Main Level Bedrooms 1
Interior
Interior Features Breakfast Bar, Built-in Features, Balcony, Breakfast Area, Block Walls, Cathedral Ceiling(s), High Ceilings, In-Law Floorplan, Open Floorplan, Quartz Counters, Stone Counters, Recessed Lighting, Storage, Wood Product Walls, Bedroom on Main Level, Dressing Area, Primary Suite, Walk-In Closet(s)
Heating Central
Cooling Central Air, Dual
Flooring Vinyl
Fireplaces Type Gas, Primary Bedroom
Fireplace Yes
Appliance 6 Burner Stove, Dishwasher, Gas Cooktop, Microwave, Refrigerator, Range Hood, Tankless Water Heater, Water Heater, Dryer, Washer
Laundry Inside, Upper Level
Exterior
Parking Features Driveway, Garage Faces Side
Garage Spaces 2.0
Garage Description 2.0
Fence Block, Brick, Privacy
Pool None
Community Features Curbs
Utilities Available Cable Available, Electricity Connected, Natural Gas Connected, Phone Available, Sewer Connected, Water Connected
Waterfront Description Ocean Side Of Freeway,Ocean Side Of Highway
View Y/N Yes
View Neighborhood
Roof Type Flat,Mixed,Tile
Porch Concrete, Front Porch
Attached Garage No
Total Parking Spaces 6
Private Pool No
Building
Lot Description Back Yard, Corner Lot, Front Yard, Gentle Sloping, Landscaped
Dwelling Type House
Story 2
Entry Level Two
Sewer Public Sewer
Water Public
Architectural Style Contemporary, Custom
Level or Stories Two
New Construction No
Construction Status Updated/Remodeled,Turnkey
Schools
School District Manhattan Unified
Others
Senior Community No
Tax ID 4173023006
Security Features Carbon Monoxide Detector(s),Fire Rated Drywall,Smoke Detector(s)
Acceptable Financing Cash, Cash to New Loan, Conventional, Contract
Listing Terms Cash, Cash to New Loan, Conventional, Contract
Special Listing Condition Standard





